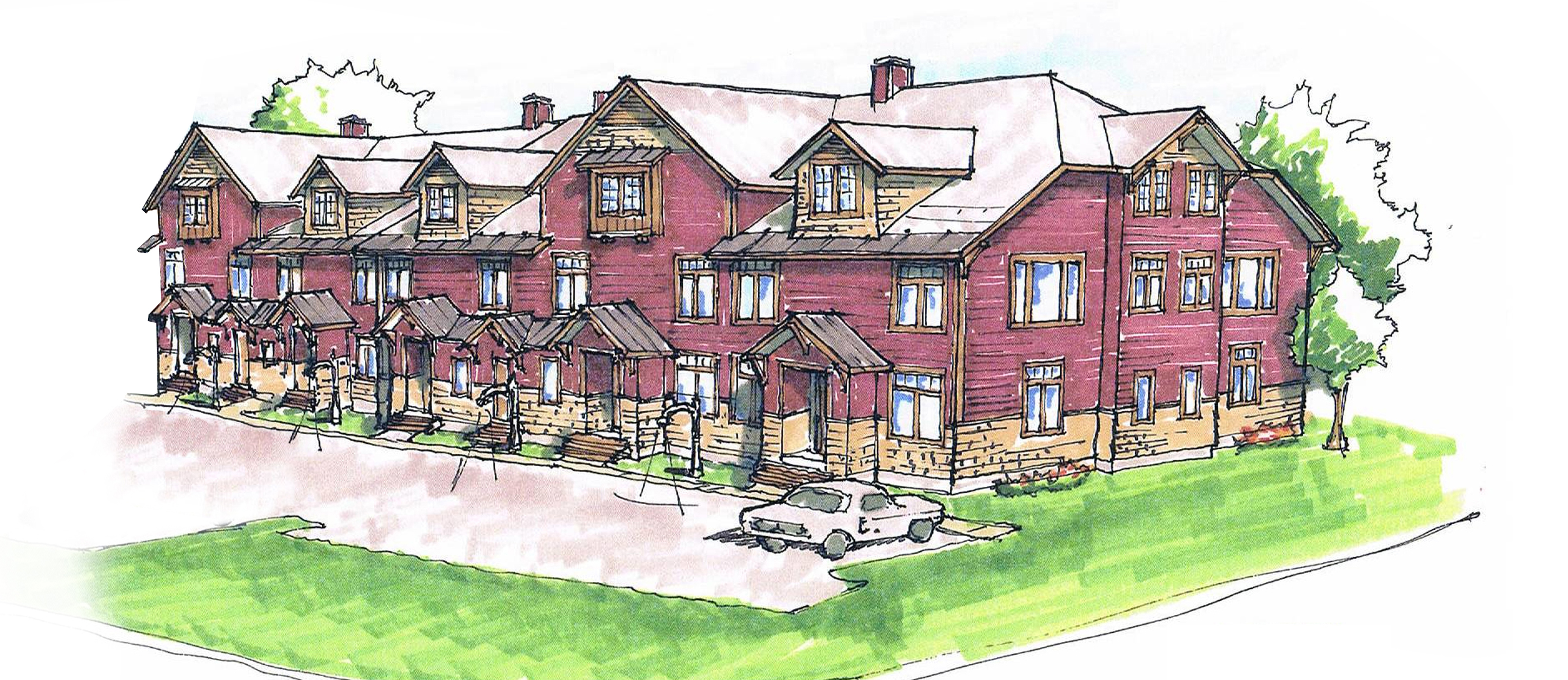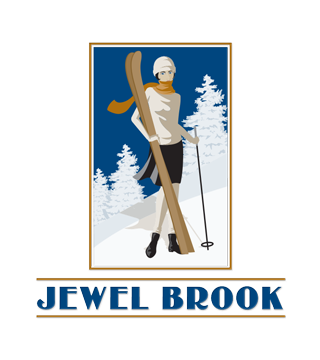
JEWEL BROOK SPECIAL FEATURES
SMART energy efficient homes
Walking distance to the Villages restaurants and shops
Ski closets to keep your residence free of ski gear
Easy drive to Woodstock, Manchester, Killington and Stratton
Easy access to the VAST snowmobile trails
Membership in Trade To Travel
On the OKEMO shuttle route
JEWEL BROOK SPECIFICATIONS
Structural
- Construction pursuant to local building code; 2×6 exterior walls, 2×4 interior walls, 2×10 floor joist with solid bridging, sub floor to be 3/4 T&G plywood (sturdy-floor) glued and nailed
- Windows: low E thermal windows w/screen
- Insulation: R-30 wall; R-48 attic
- Foundation: basement floor and footings: poured concrete 3,000lb
- Exterior doors: Fiberglass (insulated) by Therma-Tru with transoms and custom trim package
Plumbing
- Bathrooms: all bathrooms to be white fiberglass tub and/or shower units per print. Faucets, brushed nickel by Kohler, all toilets, white; powder rooms have designer selected sink/vanity
- Kitchen: under mount sink with brushed nickel faucet by Kohler
- Laundry Room: washer and dryer connections
- Appliances: dishwasher, (stainless steel), microwave (stainless steel), range/oven (stainless steel), refrigerator (stainless steel)
- All toilets white, comfort height by Kohler
Cabinets and Vanities
- Kitchen and bathroom cabinetry from builder’s selection (36’ wall cabinets with crown molding standard) layouts by award-winning “Designs For Living” and Id3 Designs
Electrical
- Electrical outlets and switches, per code
- Lighting fixtures per builder’s selection. (4 recessed or pendant included), brushed nickel
- 4 communication outlets for telephone and/or cable TV
- Exhaust fan/light in bathrooms
Interior Decor
- Ceilings: smooth finish, painted white
- Walls: two coats Benjamin Moore Linen White flat wall paint, one color throughout
- Woodwork: Benjamin Moore semi-gloss paint, one color throughout
- Doors: molded, smooth finish, painted
- Flooring: dining room, kitchen hardwood; baths, mudrooms, laundry ceramic tile; all other areas carpet
- Clothes Closets: single level white wire shelving
- Pantry/Linen Closet: four level white wire shelving
- Interior trim packages: 3-1/2” casing for windows and doors; 5-1/4” base trim. Built-ins in mud rooms, office and dining area bench seating optional. Custom wine/beverage bar in place of office area optional
- Staircase: oak treads, pine risers, poplar balusters (painted white)
- 9’ Ceilings throughout. Vaulted ceilings (some units)
- Chair rail in Dining Room (some models)
- Second fireplace in Essex model, optional
All Homes at Jewel Brook have central air conditioning.
All homes will have fire and CO2 detection systems.
Specifications are subject to change and substitutions may be necessary. Building elevations and floor plans are renderings and may vary slightly from actual construction.
![]()
Check Out: More About Jewel Brook | Floor Plans | Condo Specs + Features

