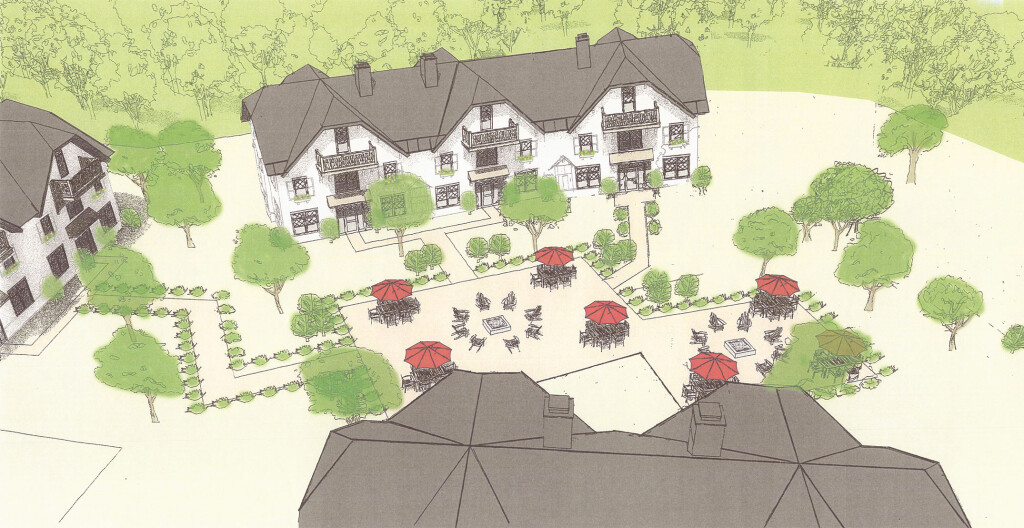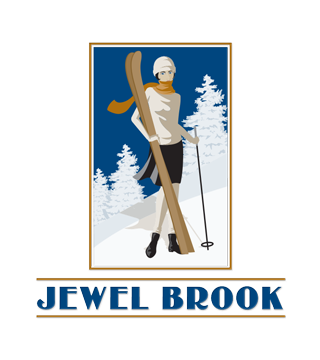
Choose from three different 2- and 3-bedroom Residences – all beautifully crafted and finished with special attention to detail. Custom trim work, tile baths, hardwood floors, and gas fireplaces are some of Jewel Brook’s special features.
| THE WOODSTOCK The Woodstock is a ground-floor home with two bedrooms and two full baths. The kitchen and breakfast bar are open to the living area. Two large ski/storage lockers are located just outside the front door. Added touches:
See specification for a detailed description of what is included. |
|
| THE WESTON The Weston is a second-floor plan featuring two bedrooms, two full baths, plus a loft (optional). The open floor plan allows for guest interaction while preparing meals. Added touches:
See specification for a detailed description of what is included. |
|
| THE ESSEX TOWN HOUSE The Essex Townhouse is an extraordinary two-story home featuring three bedrooms, three and 1/2 baths, plus a loft (optional). The lower level can be configured with an office, playroom or home theater. The main floor features an open floor plan, including an elegant Master suite with tray ceilings, large kitchen, and plenty of storage space. Two ski/storage lockers are located just outside the front door. Added touches:
See specification for a detailed description of what is included. |
Note: Floor Plans are subject to change
![]()
Check Out: More About Jewel Brook | Floor Plans | Condo Specs + Features




